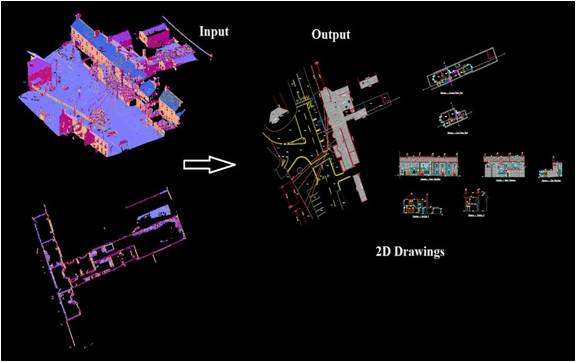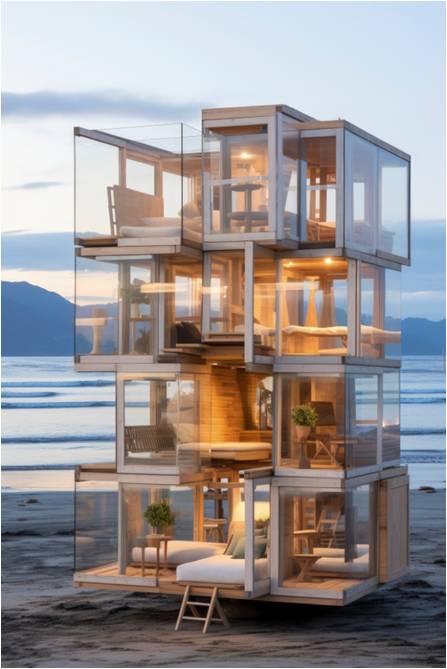BIM Laser scanning services
Atlashine offers comprehensive Scan to CAD services, converting laser scan data into precise 2D and 3D CAD drawings. Our experienced architects and drafters ensure every detail is accurately captured, translating your vision into fully functional design documentation.
We provide 3D Laser Scan to BIM services to deliver intelligent, data-rich BIM models from laser-scanned structures. Our models go beyond geometry, incorporating detailed information such as material specifications, maintenance data, and system performance insights—helping engineers plan more effectively.
Our MEP Scan to BIM services create accurate 2D and 3D models of existing mechanical, electrical, plumbing, and fire safety systems. These models offer comprehensive documentation for system modifications, upgrades, and facility management, ensuring safer and more efficient renovations.
Traditional CAD drawings often lack 3D context. Atlashine offers CAD Conversion services to transform 2D CAD files into highly detailed BIM models. These models serve as a robust foundation for further design development, project coordination, and facility lifecycle management.
Our As-Built BIM services help architects and engineers keep track of on-site changes during construction. Buildings often undergo modifications that deviate from initial designs. We capture these updates to ensure the BIM model reflects the actual built condition—improving accuracy for operations, maintenance, and future renovations.
Our team of expert Revit detailers offers Scan to Revit Family services, transforming scanned structural elements into accurate, parametric Revit families. By analyzing multiple scanned models, we create detailed, editable Revit components that can be customized to meet project-specific requirements. This service ensures flexibility, precision, and efficiency in design modifications and project execution.
Our Architectural Scan to BIM services provide builders with highly accurate 3D models of key architectural elements—such as walls, floors, windows, and more—to support redevelopment and renovation projects. These detailed BIM models serve as a reliable guide for precisely modifying existing structures, ensuring efficiency and accuracy throughout the construction process.


Point Cloud to BIM Services

Through Scan to Mesh Services, we generate optimized 3D models by converting scanned point clouds into meshes—collections of interconnected triangles—resulting in smoother, more manageable BIM models with enhanced precision.
We provide BIM 3D Scanning Services to architects and engineers, capturing existing structures through advanced 3D scanning technology and delivering comprehensive BIM documentation for streamlined project planning and execution.
Our experts assist architects with highly detailed BIM models created through 3D Laser Scanning BIM Services. Utilizing state-of-the-art laser scanning technology, we ensure the highest levels of accuracy and quality for your BIM deliverables.
Atlashine offers Photogrammetry Services by capturing multiple photographs from various angles to generate highly accurate and textured 3D models of structures for detailed analysis and documentation.
We lead in Reality Capture Services, delivering precise BIM models of existing structures for redevelopment by integrating multiple technologies such as laser scanning and 3D scanning to capture real-world conditions.
Handling large point cloud datasets requires expertise. Our qualified technicians provide Point Cloud Processing Services, including cleaning, segmenting, and analyzing data to enhance accuracy and usability in BIM models.
Atlashine specializes in Point Cloud to BIM Revit Services, converting raw point cloud data into detailed, information-rich 3D BIM models using Autodesk Revit software. Our models support renovation projects, heritage building preservation, and complex structural designs with precision and accuracy.
Our Point Cloud to BIM Conversion Services create detailed replicas of existing buildings or heritage monuments by capturing structural geometry via laser and 3D scanning and transforming this data into comprehensive BIM models.
We offer 3D BIM Modeling from Point Cloud Services that provide exact 3D representations of buildings. By analyzing point cloud data, we help clients understand and plan redevelopment scopes with confidence and precision.
Point Cloud to BIM Services
Scan to Mesh Services
Through Scan to Mesh Services, we generate optimized 3D models by converting scanned point clouds into meshes—collections of interconnected triangles—resulting in smoother, more manageable BIM models with enhanced precision.
BIM 3D Scanning Services
We provide BIM 3D Scanning Services to architects and engineers, capturing existing structures through advanced 3D scanning technology and delivering comprehensive BIM documentation for streamlined project planning and execution.
3D Laser Scanning BIM Services
Our experts assist architects with highly detailed BIM models created through 3D Laser Scanning BIM Services. Utilizing state-of-the-art laser scanning technology, we ensure the highest levels of accuracy and quality for your BIM deliverables.
Photogrammetry Services
Atlashine offers Photogrammetry Services by capturing multiple photographs from various angles to generate highly accurate and textured 3D models of structures for detailed analysis and documentation.
Reality Capture Services
We lead in Reality Capture Services, delivering precise BIM models of existing structures for redevelopment by integrating multiple technologies such as laser scanning and 3D scanning to capture real-world conditions.
Point Cloud Processing Services
Handling large point cloud datasets requires expertise. Our qualified technicians provide Point Cloud Processing Services, including cleaning, segmenting, and analyzing data to enhance accuracy and usability in BIM models.
Point Cloud to BIM Revit Services
Atlashine specializes in Point Cloud to BIM Revit Services, converting raw point cloud data into detailed, information-rich 3D BIM models using Autodesk Revit software. Our models support renovation projects, heritage building preservation, and complex structural designs with precision and accuracy.
Point Cloud To BIM Conversion Services
Our Point Cloud to BIM Conversion Services create detailed replicas of existing buildings or heritage monuments by capturing structural geometry via laser and 3D scanning and transforming this data into comprehensive BIM models.
3D BIM Modeling from Point Cloud Services
We offer 3D BIM Modeling from Point Cloud Services that provide exact 3D representations of buildings. By analyzing point cloud data, we help clients understand and plan redevelopment scopes with confidence and precision.



