BIM Services

Architectural BIM Services
Our Architectural BIM Services provide an information-rich Revit BIM Architectural model from sketches, drawings, point cloud scan, PDF; as well as custom Revit content/family, and 3D rendering & visualization, etc. for our clients as per the Scope of Work (SOW) and with required Level of Detail (LOD).
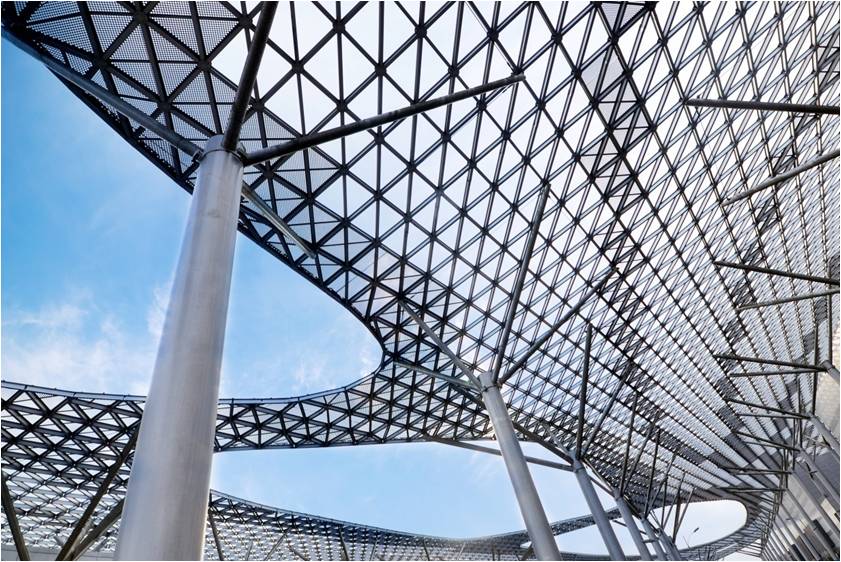
Structural BIM Services
Our Structural BIM Services use Revit to enhance documentation, coordination, and speed up construction. We provide detailed shop drawings for steel and concrete structures, helping clients visualize the design, manage changes, and ensure accurate, coordinated models.
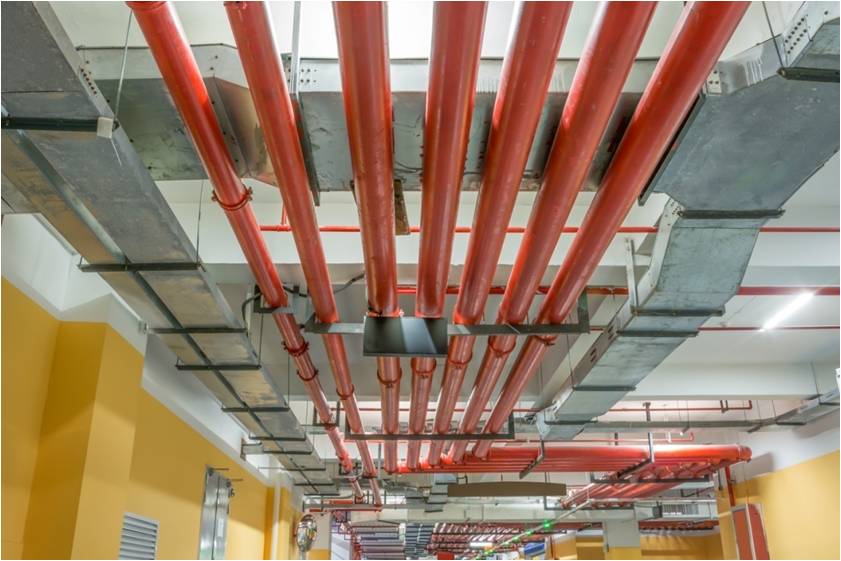
MEP BIM Services
Our Revit MEP BIM Services is specialized in developing accurate and detailed MEP modeling with required LOD and as per the BIM execution plan. Develop mechanical, electrical, and plumbing systems models as per the defined spaces and zones in the building model.
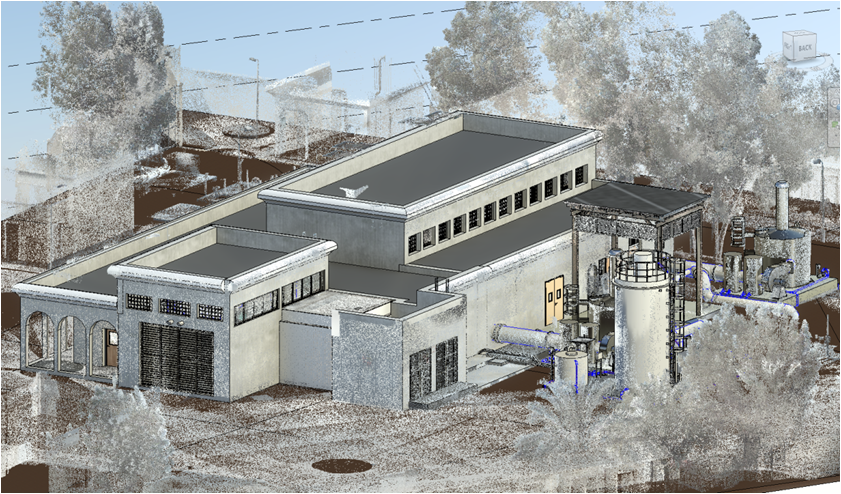
Scan to BIM Services
Our Scan to BIM Services provide accurate, parametric As-Built BIM and 2D CAD models representing pipes, walls, slabs, roofs, facades, and surrounding landscapes. We deliver data across four Levels of Documentation as needed—Level 1: Floor Plans, Level 2: Exterior Elevations & Roof Plans, Level 3: Sections, and Level 4: Site Layout Plans.
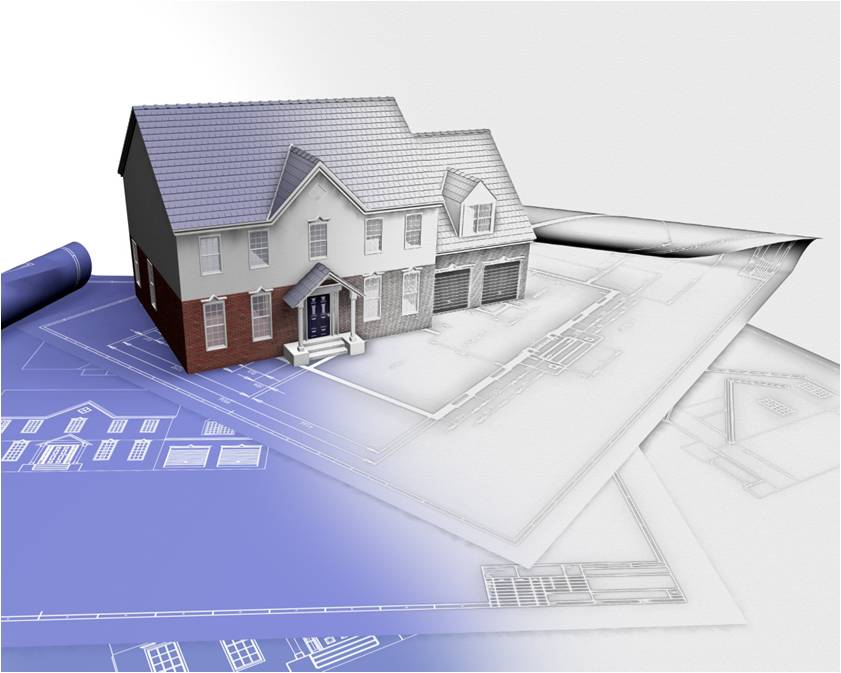
CAD to BIM Services
Our CAD to BIM Services convert AutoCAD drawings, PDFs, hand sketches, images, single-line diagrams, and 2D/3D DWG files into Revit 3D BIM models as per client needs. We serve the Architectural, Civil, Structural, MEP, and Construction industries, with required inputs provided by clients to ensure accurate CAD to BIM conversion.
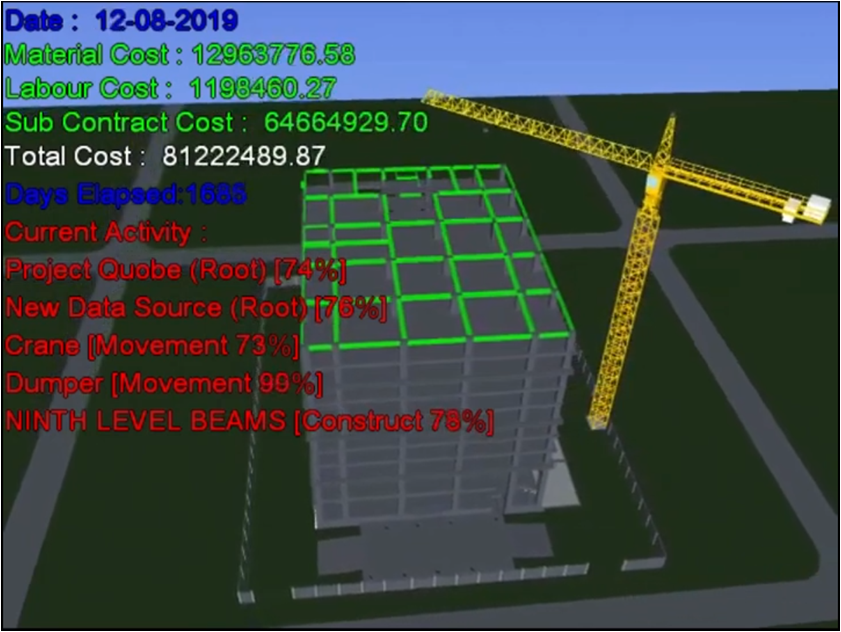
4D & 5D Simulations
At Atlashine, we enhance 3D models with 4D (time) and 5D (cost) simulations, enabling clients to visualize projects more effectively. Our simulations allow real-time monitoring of schedules and budgets, improving resource utilization. We also integrate with technologies like ERPs to streamline procurement and project management.
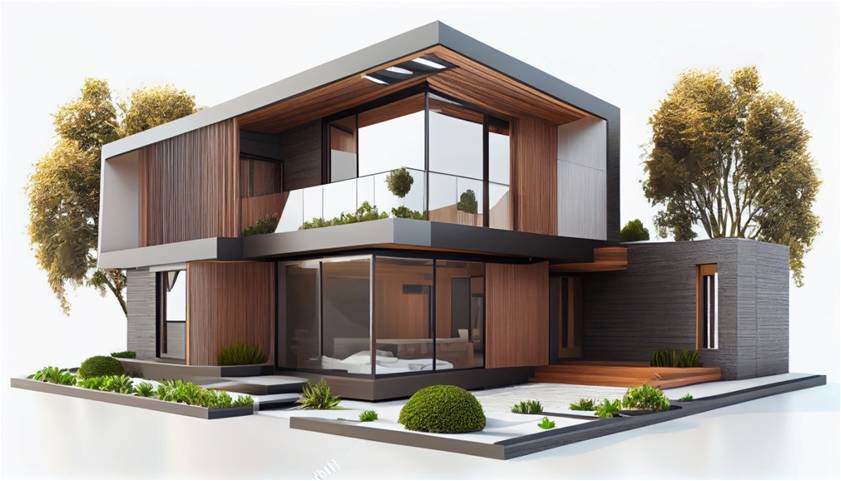
3D Rendering Services
We provide architectural 3D rendering services communicating architectural design concepts in lifelike situations. We deliver fast & affordable 3D rendering with high-fidelity architectural visualizations, & immersive walkthroughs at any stage of a project from Revit.
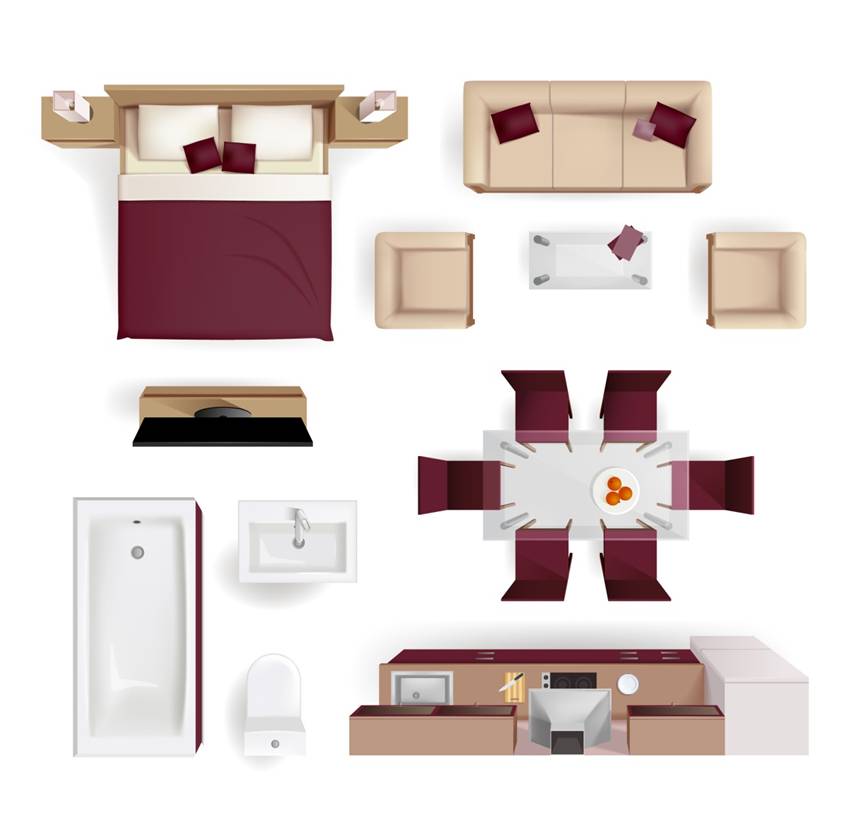
Revit Family Creation Services
We provide BIM Object Creation Services across the World and deliver accurate and parametric BIM objects in minimal file size, with a Level of Detail (LOD) 100 to 500, and a higher degree of visual fidelity with the required file format (.RVT, .RTE & .IFC)
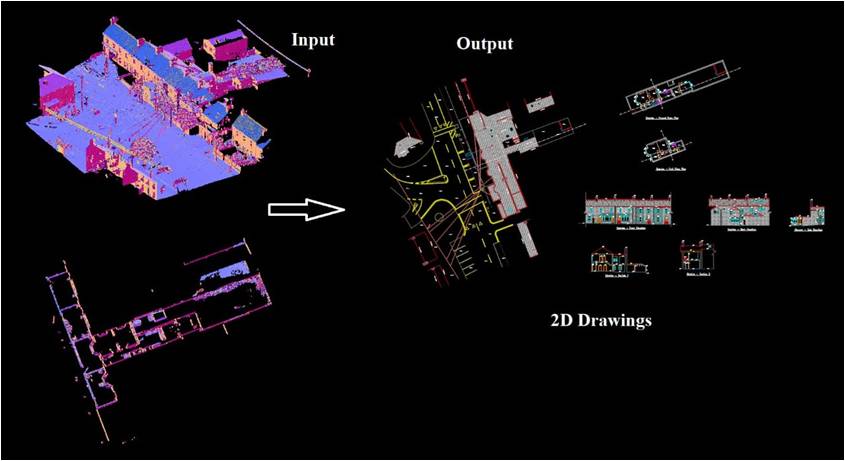
Scan to CAD 2D Drawings & 3D Modelling Services
At Atlashine, our Scan to CAD services transform real-world spaces into precise digital models. Using advanced 3D laser scanning and software like AutoCAD, Revit, and Leica Cyclone, we capture and convert site data into accurate CAD drafts. From homes to large industrial sites, we ensure every detail is clearly represented. Our models seamlessly integrate with BIM workflows, helping verify design accuracy and ensuring construction aligns with existing conditions.



